
Marin County Essence Living Space
Transforming a challenging interior space into a fluid, ergonomic environment, the Marin County project blends aesthetics, functionality, and sustainability.
Client's Vision
The client purchased the home with a desire to renovate it to reflect his personality and style. The space had mobility and ergonomics challenges that hindered everyday use. The goal was to expand the space, making it more functional, especially for people's movement.
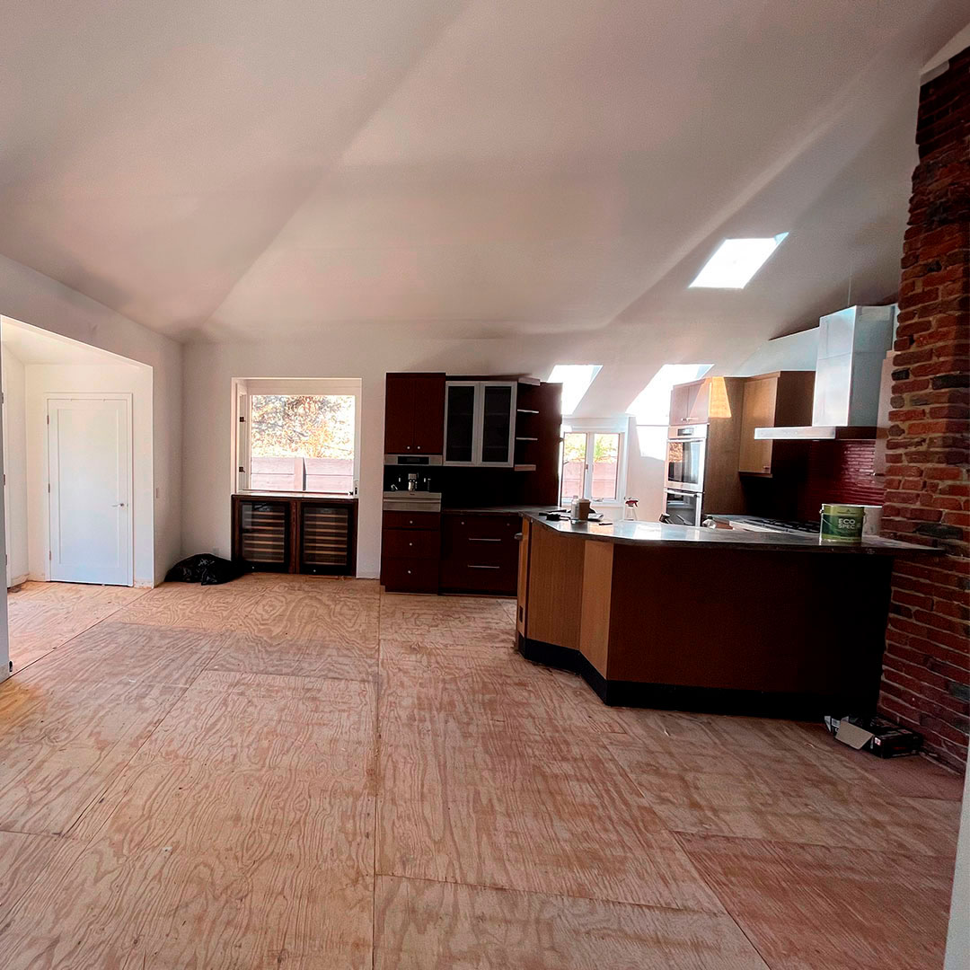
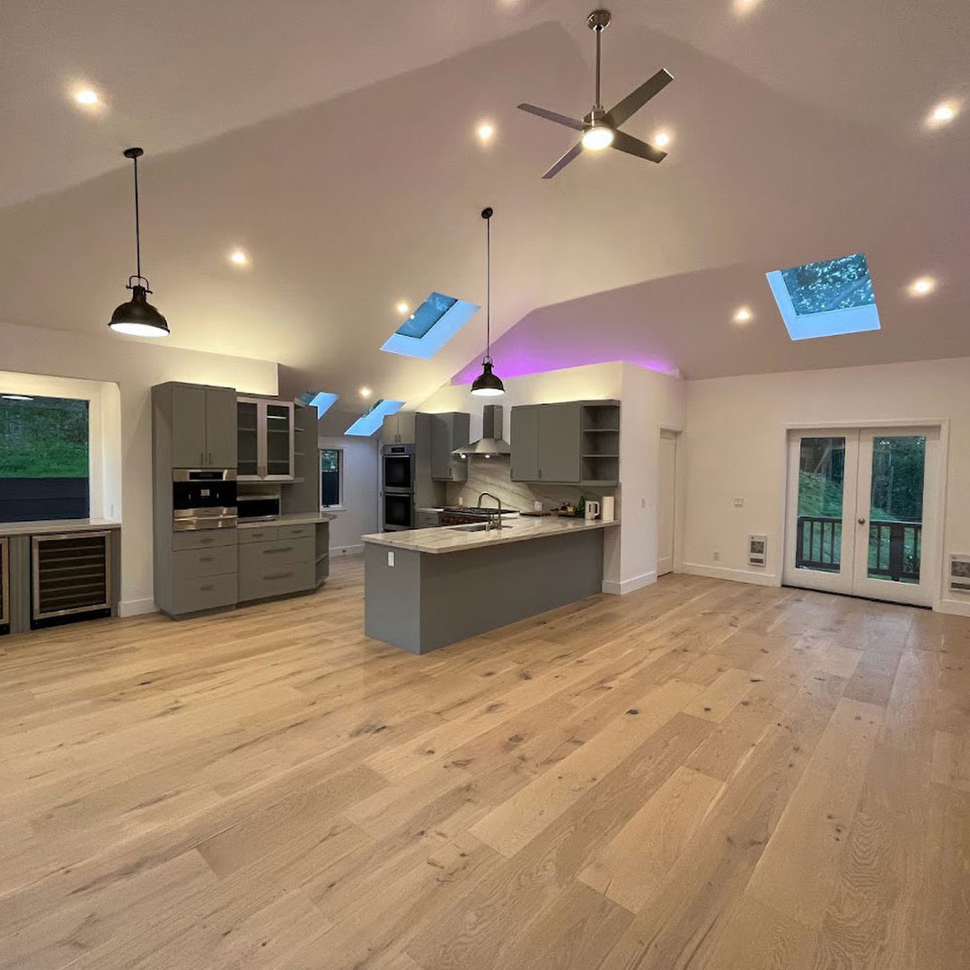
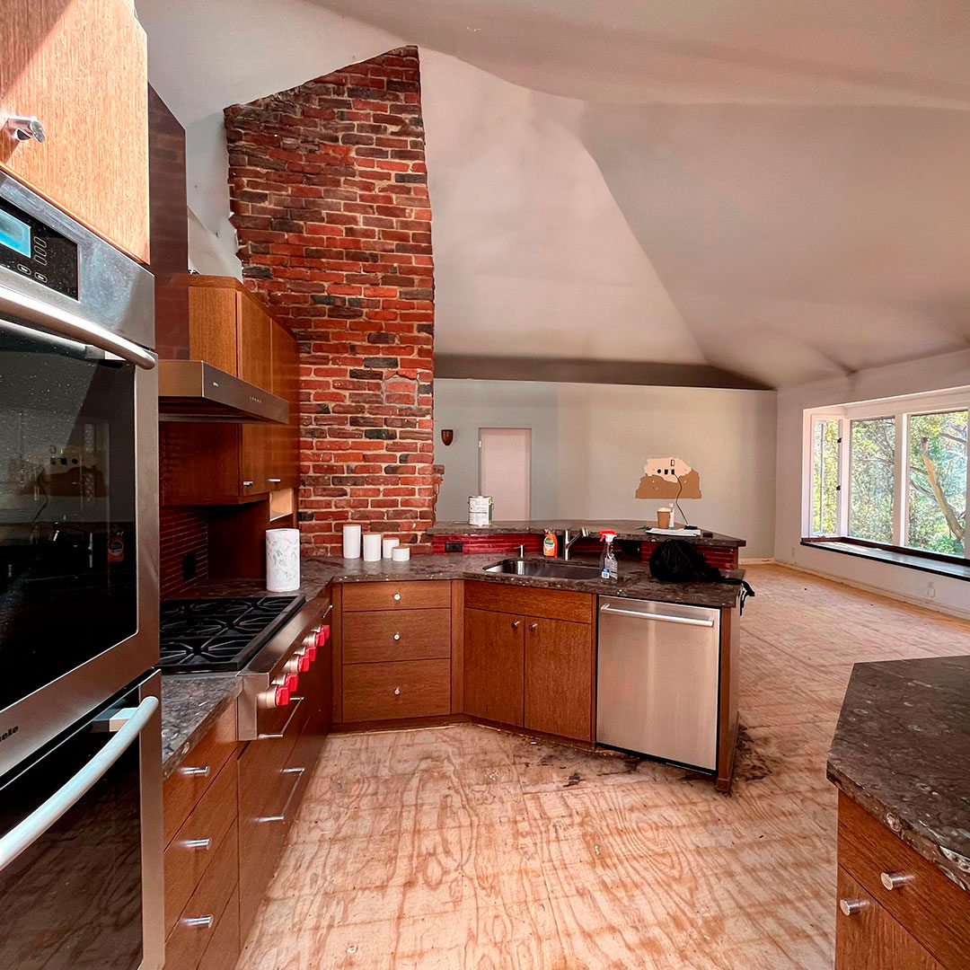
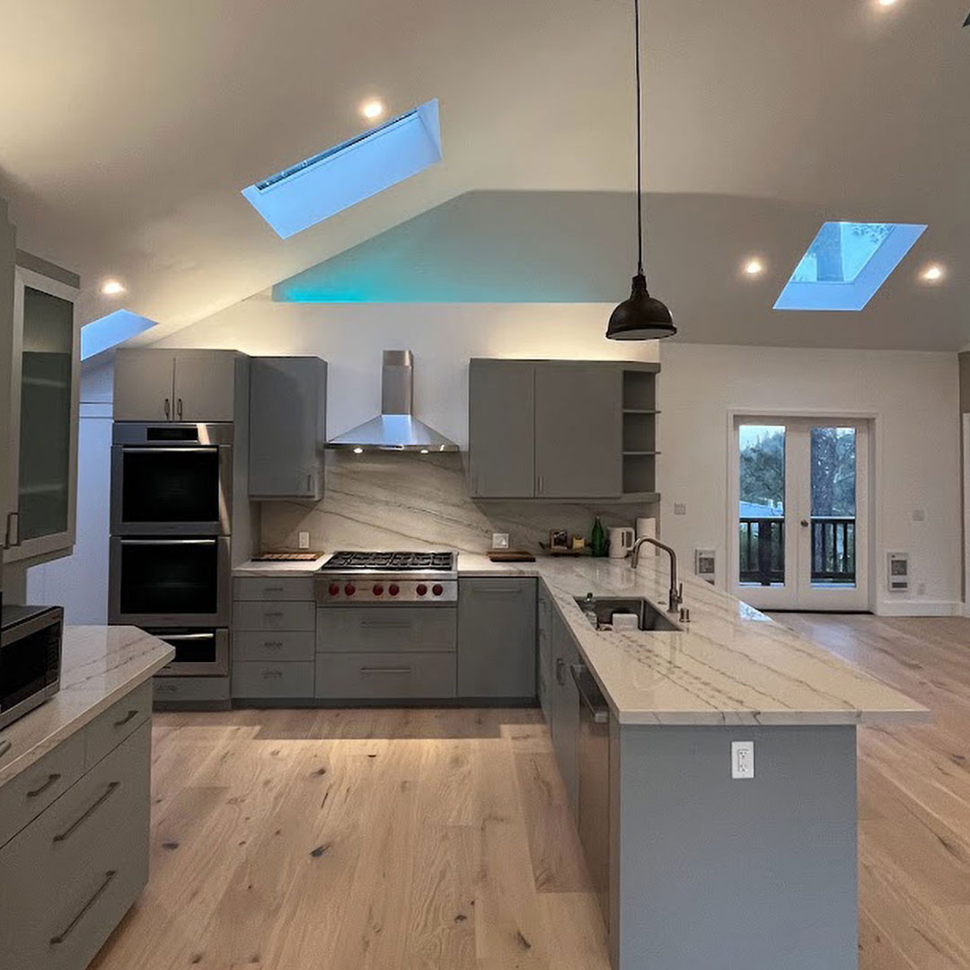
Our Approach
The focus was to open up and unify the space. The entrance door was relocated to a corner, enhancing flow and accessibility within the home. The kitchen was notably transformed; its layout was strategically altered, and a fossil countertop was replaced with Montblanc, a stunning and durable natural quartzite stone.
Challenges and Solutions
Among the challenges was the reorganization of space and lighting. Despite the seven skylights, the house lacked internal lighting, leading us to develop a lighting design project. In the bathroom, we used uniquely textured stones that provide a "hugging" sensation, and the backlit mirror adds a touch of modernity.

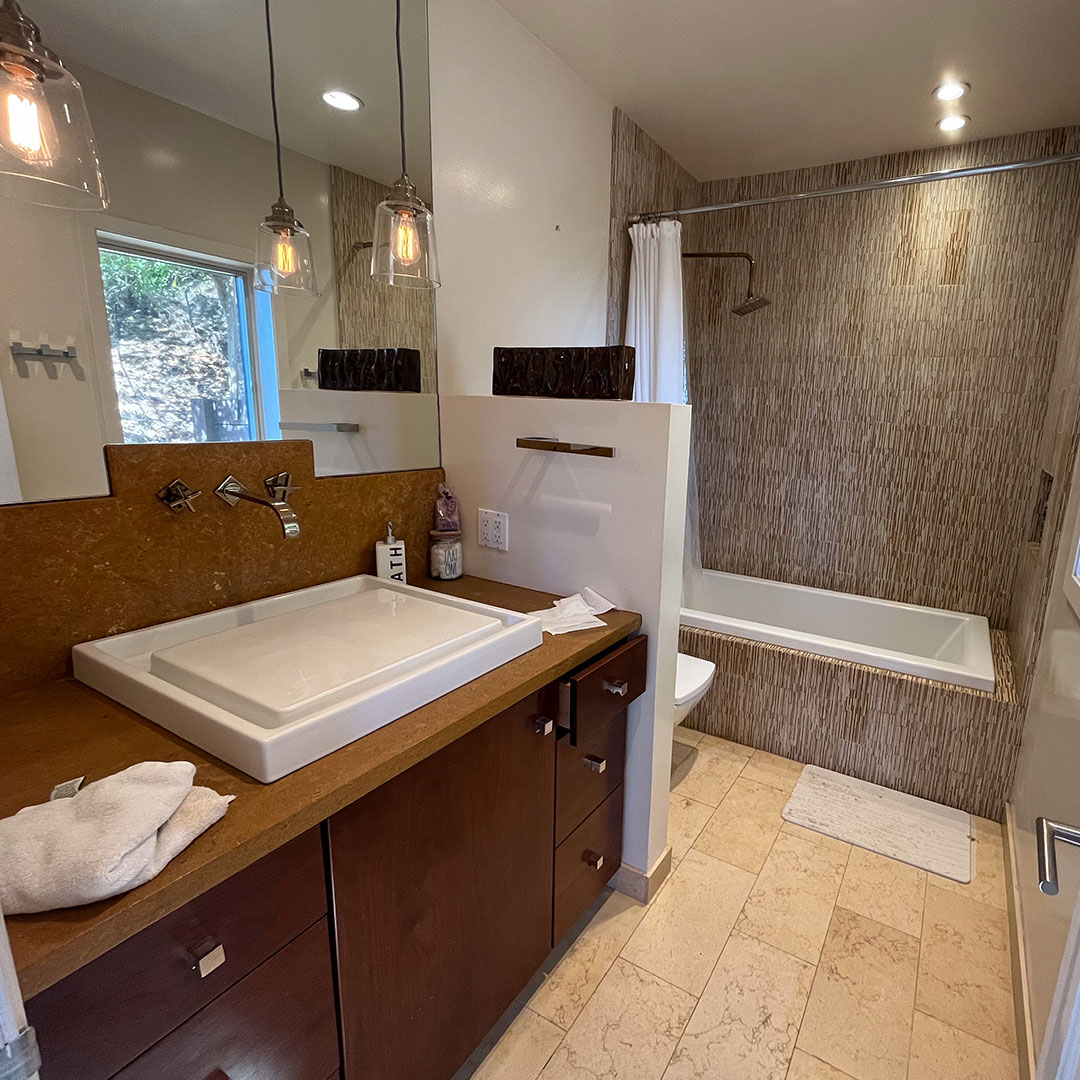
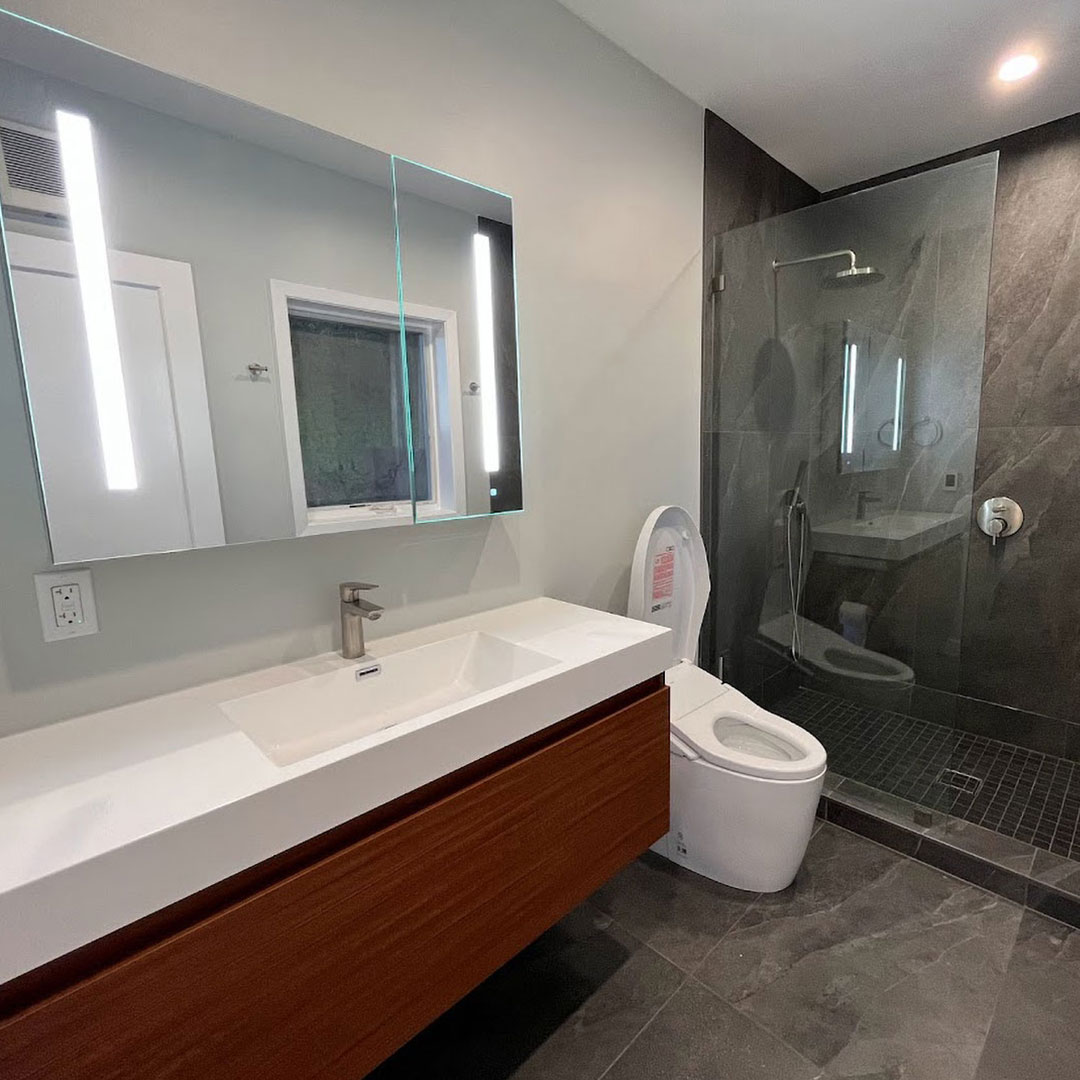
Transformation Complete
The space was fully transformed in just three months. The project involved layout reimagination, painting, revitalization, electrical work, and reorganization of spaces. The bathroom became a highlight with its large stones, high-tech sanitary ware, and special lighting.
Designer's Perspective
”This was a project where we took full responsibility, allowing the client to focus on other priorities. It was rewarding to see how small choices, like picking lights at a café, could have a significant impact. Everything was thought through in detail, from the millimetric position of lights to the choice of VOC-free materials.
Fausto HenriqueDesigner @studiofaushen









